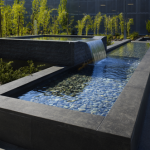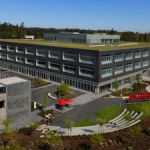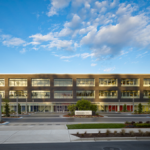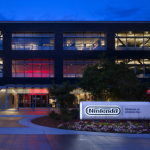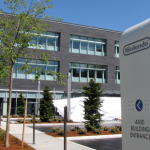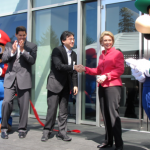Photos and details from Nintendo’s new HQ in Redmond
– 75,000 square feet of plants blanketing the roof
– Has a drainage system which filters pollutants from the rain
– Seven electric-vehicle recharging stations in the parking garage
– Nintendo World store for employees
– Cafe Mario restaurant
– Directional system divides buildings into Mario, Donkey Kong, Yoshi, Wario quadrants based on color
– Master Sword conference room the top floor
– Energy-efficient data center, network operations center
– Amphitheater outside
– Four-story parking garage
– Three full stories, partial fourth floor with conference rooms/gathering areas/auditorium which features stadium-style bench seats that go into the third floor
– 300,00 square feet
– Roughly 650 employees
